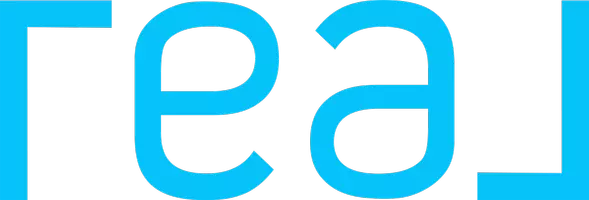3 Beds
3 Baths
2,252 SqFt
3 Beds
3 Baths
2,252 SqFt
Key Details
Property Type Townhouse
Sub Type Interior Row/Townhouse
Listing Status Active
Purchase Type For Sale
Square Footage 2,252 sqft
Price per Sqft $193
Subdivision Eagle Ridge
MLS Listing ID PABU2101074
Style Colonial,Traditional,Straight Thru
Bedrooms 3
Full Baths 2
Half Baths 1
HOA Fees $17/mo
HOA Y/N Y
Abv Grd Liv Area 1,468
Year Built 1987
Annual Tax Amount $2,552
Tax Year 2025
Lot Size 1,710 Sqft
Acres 0.04
Property Sub-Type Interior Row/Townhouse
Source BRIGHT
Property Description
Location
State PA
County Bucks
Area Newtown Twp (10129)
Zoning RESID
Direction West
Rooms
Other Rooms Living Room, Dining Room, Bedroom 2, Kitchen, Family Room, Breakfast Room, Bedroom 1, Laundry, Utility Room, Bathroom 1, Bathroom 2, Bathroom 3
Basement Full, Outside Entrance, Fully Finished
Main Level Bedrooms 2
Interior
Interior Features Primary Bath(s), Butlers Pantry, Kitchen - Eat-In, Window Treatments, Recessed Lighting, Kitchen - Island, Pantry
Hot Water Natural Gas
Heating Forced Air
Cooling Central A/C
Flooring Carpet, Luxury Vinyl Tile, Vinyl, Ceramic Tile
Fireplaces Number 1
Fireplaces Type Stone, Fireplace - Glass Doors, Mantel(s)
Inclusions All appliances (as-is condition)
Equipment Disposal, Built-In Microwave, Water Heater, Washer, Refrigerator, Range Hood, Oven/Range - Gas, Dryer - Electric, Air Cleaner
Furnishings No
Fireplace Y
Window Features Double Hung
Appliance Disposal, Built-In Microwave, Water Heater, Washer, Refrigerator, Range Hood, Oven/Range - Gas, Dryer - Electric, Air Cleaner
Heat Source Natural Gas
Laundry Upper Floor
Exterior
Exterior Feature Deck(s), Patio(s)
Utilities Available Cable TV Available, Electric Available, Phone Available, Sewer Available, Water Available
Amenities Available Common Grounds, Swimming Pool, Pool - Outdoor, Convenience Store, Other, Bike Trail, Club House
Water Access N
View Trees/Woods, Other
Roof Type Pitched,Asphalt
Street Surface Black Top
Accessibility None
Porch Deck(s), Patio(s)
Road Frontage City/County
Garage N
Building
Lot Description Backs to Trees, Backs - Open Common Area, Private, Other
Story 2
Foundation Concrete Perimeter, Slab
Sewer Public Sewer
Water Public
Architectural Style Colonial, Traditional, Straight Thru
Level or Stories 2
Additional Building Above Grade, Below Grade
Structure Type Dry Wall
New Construction N
Schools
School District Council Rock
Others
Pets Allowed Y
HOA Fee Include Lawn Maintenance,Management,Insurance,Pool(s),Recreation Facility
Senior Community No
Tax ID 29-025-373
Ownership Fee Simple
SqFt Source Estimated
Security Features Security System
Acceptable Financing Cash, Conventional, FHA, FHA 203(b), USDA, VA
Horse Property N
Listing Terms Cash, Conventional, FHA, FHA 203(b), USDA, VA
Financing Cash,Conventional,FHA,FHA 203(b),USDA,VA
Special Listing Condition Standard
Pets Allowed No Pet Restrictions

"My job is to find and attract mastery-based agents to the office, protect the culture, and make sure everyone is happy! "







