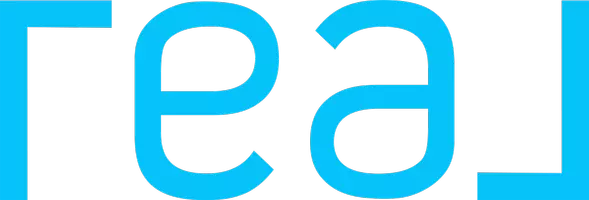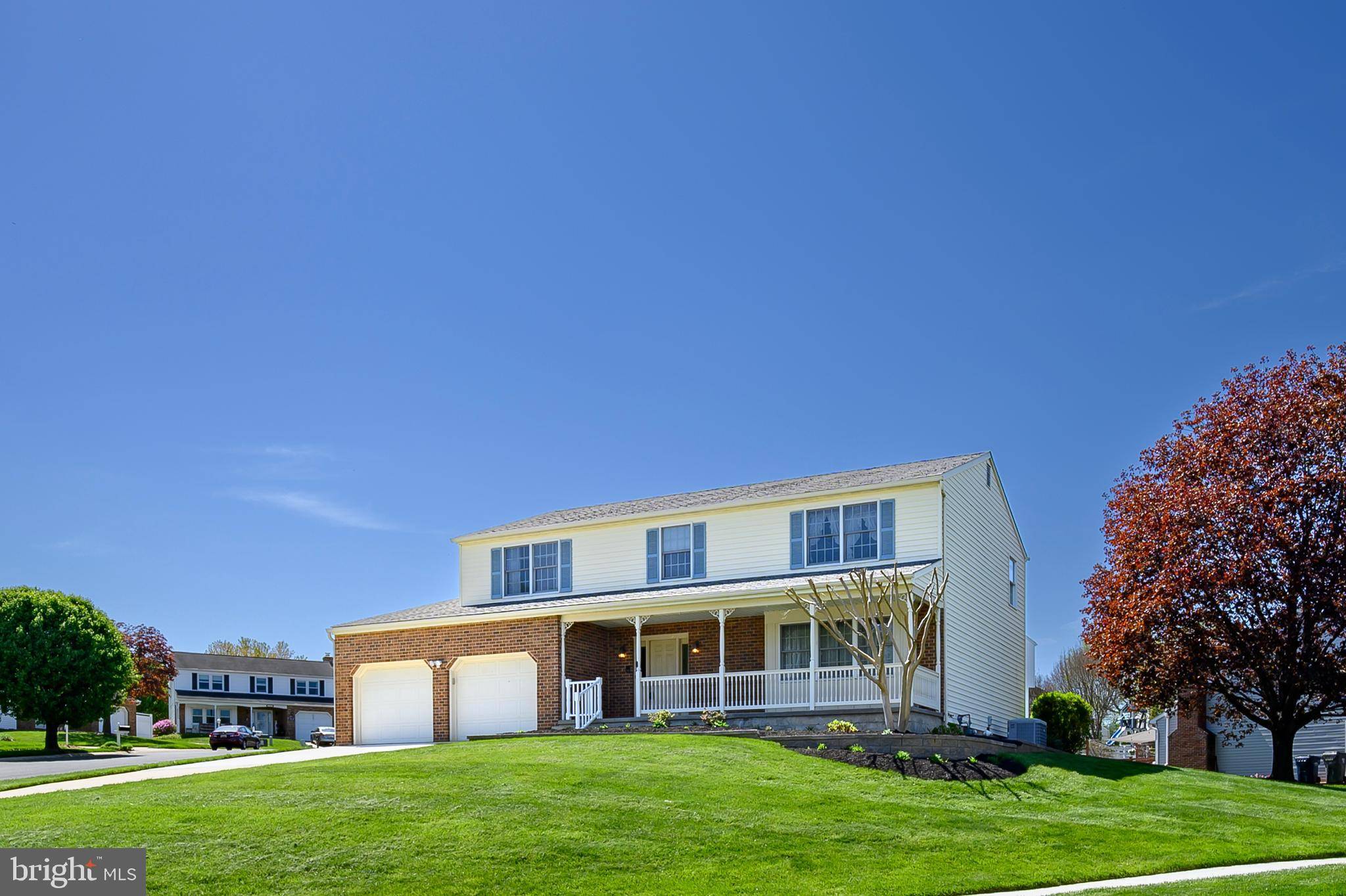Bought with Kathy A Banaszewski • Real Estate Professionals, Inc.
$568,000
$575,000
1.2%For more information regarding the value of a property, please contact us for a free consultation.
4 Beds
4 Baths
3,440 SqFt
SOLD DATE : 06/09/2025
Key Details
Sold Price $568,000
Property Type Single Family Home
Sub Type Detached
Listing Status Sold
Purchase Type For Sale
Square Footage 3,440 sqft
Price per Sqft $165
Subdivision Hunters Run
MLS Listing ID MDHR2041800
Sold Date 06/09/25
Style Colonial
Bedrooms 4
Full Baths 2
Half Baths 2
HOA Fees $33/mo
HOA Y/N Y
Abv Grd Liv Area 2,708
Year Built 1988
Available Date 2025-04-25
Annual Tax Amount $4,837
Tax Year 2024
Lot Size 0.355 Acres
Acres 0.35
Property Sub-Type Detached
Source BRIGHT
Property Description
Lovingly Maintained Custom Home on Spacious 1/3 acre Corner Lot. Built and meticulously cared for by the original owners, this home was thoughtfully designed in collaboration with the builder to be 2 feet wider and longer than similar models—resulting in a more open and functional layout throughout.
The new stonework in front and lush yard gives the home standout curb appeal. INTERIOR Highlights: Kitchen remodeled within the last 5 years with granite countertops, island, ample cabinetry, and updated appliances. Just off the kitchen is the relaxing sunroom with inside access to the 3rd garage bay and grilling deck. Main level family room features a wood-burning fireplace (cleaned, repointed, and new crown). Spacious primary bedroom includes a remodeled walk-in shower with seat, grab bars, and leg rest, plus a double sink, private toilet closet and walk-in closet with built ins. The 2nd full bath on the upper level also has a double sink vanity and toilet closet. BONUS upper-level laundry with a new washer. Third garage bay is perfect for hobbies and extra storage. The finished lower level includes a convenient half bath, wet bar, and a spacious open area—perfect for a home theater, game room, or any entertainment setup you envision. Flat roof over side garage and sunroom new in 2023. EXTRAS/INCLUSIONS: Pool table with accessories - Ping pong table (fits over pool table) - Gas grill - Lawn tools (optional for buyer) - air compressor in garage,. Don't miss this rare opportunity to own a truly one-of-a-kind home in the desirable neighborhood of Hunters Run!
Location
State MD
County Harford
Zoning R2
Rooms
Other Rooms Living Room, Dining Room, Kitchen, Family Room, Sun/Florida Room, Recreation Room
Basement Full, Heated, Improved, Interior Access
Interior
Interior Features Bathroom - Walk-In Shower, Built-Ins, Ceiling Fan(s), Chair Railings, Family Room Off Kitchen, Floor Plan - Traditional, Formal/Separate Dining Room, Kitchen - Island, Primary Bath(s), Walk-in Closet(s), Wood Floors
Hot Water Natural Gas
Heating Heat Pump(s)
Cooling Central A/C, Ceiling Fan(s)
Flooring Carpet, Wood, Luxury Vinyl Plank
Fireplaces Number 1
Fireplaces Type Brick, Equipment, Fireplace - Glass Doors, Screen, Wood
Equipment Built-In Microwave, Dishwasher, Disposal, Dryer, Exhaust Fan, Icemaker, Microwave, Oven/Range - Electric, Refrigerator, Stove, Washer
Fireplace Y
Appliance Built-In Microwave, Dishwasher, Disposal, Dryer, Exhaust Fan, Icemaker, Microwave, Oven/Range - Electric, Refrigerator, Stove, Washer
Heat Source Natural Gas
Exterior
Parking Features Garage - Front Entry, Garage Door Opener, Inside Access
Garage Spaces 2.0
Water Access N
Roof Type Asphalt,Architectural Shingle,Flat
Accessibility None
Attached Garage 2
Total Parking Spaces 2
Garage Y
Building
Story 3
Foundation Block
Sewer Public Sewer
Water Public
Architectural Style Colonial
Level or Stories 3
Additional Building Above Grade, Below Grade
Structure Type Dry Wall
New Construction N
Schools
Elementary Schools Ring Factory
Middle Schools Patterson Mill
High Schools Patterson Mill
School District Harford County Public Schools
Others
Senior Community No
Tax ID 1301194593
Ownership Fee Simple
SqFt Source Assessor
Acceptable Financing Cash, Conventional, FHA, VA
Listing Terms Cash, Conventional, FHA, VA
Financing Cash,Conventional,FHA,VA
Special Listing Condition Standard
Read Less Info
Want to know what your home might be worth? Contact us for a FREE valuation!

Our team is ready to help you sell your home for the highest possible price ASAP

"My job is to find and attract mastery-based agents to the office, protect the culture, and make sure everyone is happy! "







