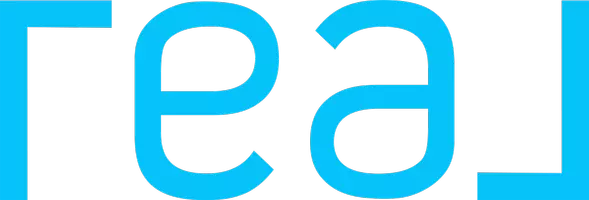Bought with Gregory P Linberg • HomeSmart Nexus Realty Group - Blue Bell
$190,000
$169,900
11.8%For more information regarding the value of a property, please contact us for a free consultation.
2 Beds
1 Bath
928 SqFt
SOLD DATE : 06/09/2025
Key Details
Sold Price $190,000
Property Type Townhouse
Sub Type Interior Row/Townhouse
Listing Status Sold
Purchase Type For Sale
Square Footage 928 sqft
Price per Sqft $204
Subdivision Mayfair
MLS Listing ID PAPH2476184
Sold Date 06/09/25
Style AirLite
Bedrooms 2
Full Baths 1
HOA Y/N N
Abv Grd Liv Area 928
Year Built 1950
Annual Tax Amount $2,439
Tax Year 2024
Lot Size 1,005 Sqft
Acres 0.02
Lot Dimensions 16.00 x 63.00
Property Sub-Type Interior Row/Townhouse
Source BRIGHT
Property Description
STOP right here! This wonderful listing is new to the market and has lots to offer. Pride in ownership shows with this 2 bedroom 1 bath row in a secluded area of Mayfair. A private front patio surrounded by lush annuals and perennial flower bushes and beds. Enter the home to a cozy living room, straight back a dining room area and off the dining room the kitchen with base and overhead cabinets. The kitchen refrigerator, washer, dryer stay. 2 Good size bedrooms on the 2nd floor with a 3 piece ceramic tile hall bathroom. Newer heating system, central air, newer vinyl windows had a very nice touch. The lower level basement is great for an office, playroom or storage, separate laundry area that exits to the rear yard and rear 1 car garage.
Location
State PA
County Philadelphia
Area 19149 (19149)
Zoning RSA5
Rooms
Other Rooms Living Room, Dining Room, Kitchen
Interior
Interior Features Ceiling Fan(s), Carpet, Floor Plan - Traditional
Hot Water Natural Gas
Heating Hot Water
Cooling Central A/C
Flooring Carpet, Fully Carpeted, Laminated, Wood
Fireplace N
Heat Source Natural Gas
Exterior
Parking Features Garage - Rear Entry
Garage Spaces 1.0
Water Access N
Accessibility None
Attached Garage 1
Total Parking Spaces 1
Garage Y
Building
Story 2
Foundation Block
Sewer Public Sewer
Water Public
Architectural Style AirLite
Level or Stories 2
Additional Building Above Grade, Below Grade
New Construction N
Schools
School District Philadelphia City
Others
Senior Community No
Tax ID 621188000
Ownership Fee Simple
SqFt Source Assessor
Special Listing Condition Standard
Read Less Info
Want to know what your home might be worth? Contact us for a FREE valuation!

Our team is ready to help you sell your home for the highest possible price ASAP

"My job is to find and attract mastery-based agents to the office, protect the culture, and make sure everyone is happy! "







