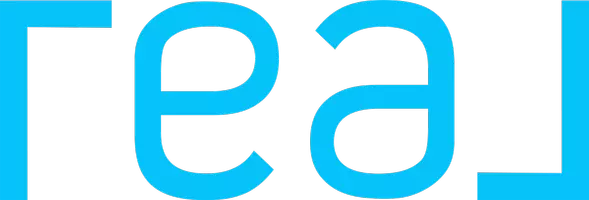Bought with Marina Shoop • Coldwell Banker Realty
$341,000
$339,900
0.3%For more information regarding the value of a property, please contact us for a free consultation.
3 Beds
2 Baths
1,907 SqFt
SOLD DATE : 07/25/2025
Key Details
Sold Price $341,000
Property Type Single Family Home
Sub Type Detached
Listing Status Sold
Purchase Type For Sale
Square Footage 1,907 sqft
Price per Sqft $178
Subdivision Sunnyland
MLS Listing ID PACB2043356
Sold Date 07/25/25
Style Ranch/Rambler
Bedrooms 3
Full Baths 2
HOA Y/N N
Abv Grd Liv Area 1,272
Year Built 1967
Available Date 2025-06-26
Annual Tax Amount $3,405
Tax Year 2024
Lot Size 0.320 Acres
Acres 0.32
Property Sub-Type Detached
Source BRIGHT
Property Description
OFFER RECEIVED ALL OFFERS DUE SUNDAY 3PM. Beautiful property in Mechanicsburg School District! 3 bedroom, 2 bath Brick ranch with new flooring, new kitchen with quartz counters, recessed lighting and subway tile backsplash, remodeled dining room, and a Family room in the lower level that was totally remodeled in 2020 - cool lighting! Baths updated - hall bath has new vanity with granite counter, tile wall. Bath fitter remodeled the primary bath shower. Central air makes the home comfortable all summer. Great storage, too. Oversized 2 car garage with built-in storage. Come relax on the back deck and revel in the abundant greenery, or sit on the front porch and enjoy the peaceful feeling that this wonderful location provides! Truly your own slice of paradise!
Location
State PA
County Cumberland
Area Upper Allen Twp (14442)
Zoning RES
Rooms
Other Rooms Living Room, Dining Room, Primary Bedroom, Bedroom 2, Bedroom 3, Kitchen, Family Room, Foyer, Storage Room, Bathroom 2, Primary Bathroom, Screened Porch
Basement Full, Interior Access, Partially Finished, Sump Pump
Main Level Bedrooms 3
Interior
Interior Features Recessed Lighting, Crown Moldings, Attic/House Fan
Hot Water Electric
Heating Other, Radiant
Cooling Ceiling Fan(s), Central A/C, Heat Pump(s)
Fireplaces Number 1
Equipment Built-In Microwave, Refrigerator, Oven/Range - Electric, Disposal
Furnishings Partially
Fireplace Y
Window Features Bay/Bow
Appliance Built-In Microwave, Refrigerator, Oven/Range - Electric, Disposal
Heat Source Electric
Laundry Lower Floor
Exterior
Exterior Feature Deck(s), Porch(es)
Parking Features Garage Door Opener, Additional Storage Area, Inside Access
Garage Spaces 4.0
Utilities Available Cable TV Available
Water Access N
View Garden/Lawn, Trees/Woods
Accessibility None
Porch Deck(s), Porch(es)
Road Frontage Boro/Township, City/County
Attached Garage 2
Total Parking Spaces 4
Garage Y
Building
Lot Description Level
Story 1
Foundation Active Radon Mitigation, Block
Sewer Public Sewer
Water Public
Architectural Style Ranch/Rambler
Level or Stories 1
Additional Building Above Grade, Below Grade
New Construction N
Schools
Middle Schools Mechanicsburg
High Schools Mechanicsburg Area
School District Mechanicsburg Area
Others
Senior Community No
Tax ID 42-25-0030-021
Ownership Fee Simple
SqFt Source Assessor
Acceptable Financing Conventional, VA, FHA, Cash
Listing Terms Conventional, VA, FHA, Cash
Financing Conventional,VA,FHA,Cash
Special Listing Condition Standard
Read Less Info
Want to know what your home might be worth? Contact us for a FREE valuation!

Our team is ready to help you sell your home for the highest possible price ASAP

"My job is to find and attract mastery-based agents to the office, protect the culture, and make sure everyone is happy! "







