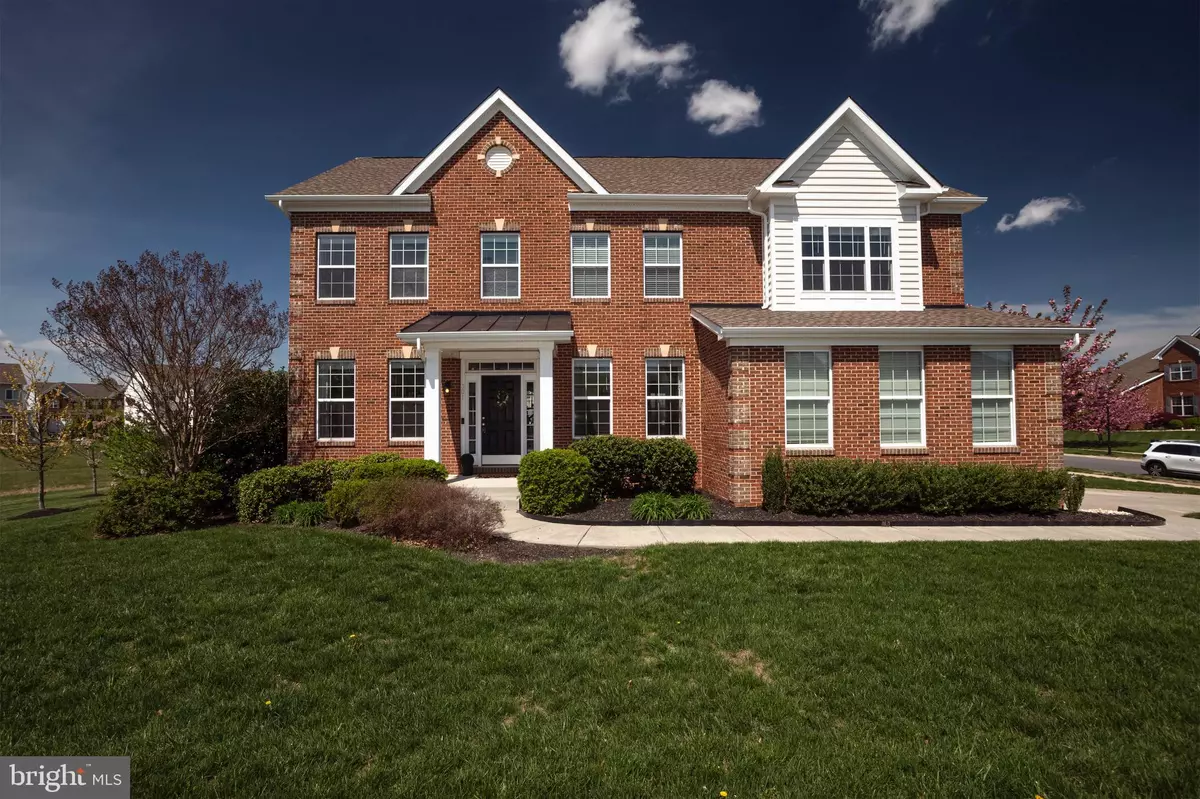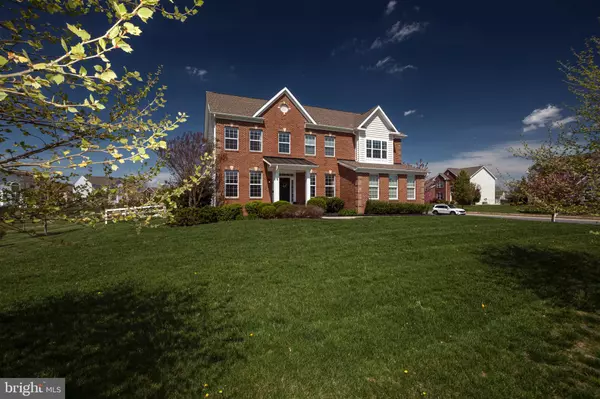Bought with Troy A ONeal • RE/MAX Point Realty
$815,000
$847,000
3.8%For more information regarding the value of a property, please contact us for a free consultation.
5 Beds
4 Baths
2,875 SqFt
SOLD DATE : 07/25/2025
Key Details
Sold Price $815,000
Property Type Single Family Home
Sub Type Detached
Listing Status Sold
Purchase Type For Sale
Square Footage 2,875 sqft
Price per Sqft $283
Subdivision Estates At Cedar Ln
MLS Listing ID DENC2075236
Sold Date 07/25/25
Style Colonial
Bedrooms 5
Full Baths 3
Half Baths 1
HOA Fees $9/qua
HOA Y/N Y
Abv Grd Liv Area 2,875
Year Built 2014
Annual Tax Amount $4,511
Tax Year 2024
Lot Size 0.530 Acres
Acres 0.53
Lot Dimensions 0.00 x 0.00
Property Sub-Type Detached
Source BRIGHT
Property Description
Outstanding "Delaware" Model in the rarely available Estates at Cedar Lane! This home has excellent curb appeal from the classic brick exterior to the landscaping. The foyer boasts wide plank hand scraped maple flooring that extend throughout the entire first floor. The chef's dream of a kitchen features an expanded center island, 42" cabinetry, granite countertops, subway tile backsplash, a pantry with custom built shelving, stainless steel appliances, recessed lighting, a gorgeous morning room with another breakfast bar, and opens to the cozy family room with a gas fire place. Completing the main level is a home office, a powder room with shiplap paneling, the living room, and the formal dining room with finger molding. The second level boasts a large primary suite with board & batten grid molding, a walk-in closet, and its own full bathroom. Down the hall is another full bathroom, and four more generously sized bedrooms. The basement has been beautifully finished, and features a dry bar, a new full bathroom, an unfinished area for storage, and walk-out access to the backyard! Additional features include: second floor laundry, a maintenance free deck with custom uplighting and a PVC pergola with sunshade, stunning hardscaping with a hardscape fire pit, brand new carpeting in the bedrooms, and natural gas heat! This is an exceptional home that has been lovingly maintained for the last ten years, and makes an amazing place to call home!
Location
State DE
County New Castle
Area South Of The Canal (30907)
Zoning S
Rooms
Other Rooms Living Room, Dining Room, Primary Bedroom, Bedroom 2, Bedroom 3, Bedroom 4, Bedroom 5, Kitchen, Family Room, Foyer, Breakfast Room, Laundry, Other, Office
Basement Poured Concrete, Outside Entrance, Fully Finished, Partially Finished
Interior
Interior Features Bar, Breakfast Area, Ceiling Fan(s), Carpet, Floor Plan - Open, Formal/Separate Dining Room, Kitchen - Island, Primary Bath(s), Pantry, Recessed Lighting, Wood Floors, Crown Moldings
Hot Water Tankless
Heating Forced Air
Cooling Central A/C
Fireplaces Number 1
Fireplaces Type Gas/Propane
Fireplace Y
Heat Source Natural Gas
Laundry Upper Floor
Exterior
Exterior Feature Deck(s)
Parking Features Garage - Side Entry
Garage Spaces 2.0
Water Access N
Accessibility None
Porch Deck(s)
Attached Garage 2
Total Parking Spaces 2
Garage Y
Building
Story 2
Foundation Concrete Perimeter
Sewer Public Sewer
Water Public
Architectural Style Colonial
Level or Stories 2
Additional Building Above Grade, Below Grade
New Construction N
Schools
School District Appoquinimink
Others
Senior Community No
Tax ID 13-017.20-009
Ownership Fee Simple
SqFt Source Assessor
Special Listing Condition Standard
Read Less Info
Want to know what your home might be worth? Contact us for a FREE valuation!

Our team is ready to help you sell your home for the highest possible price ASAP

"My job is to find and attract mastery-based agents to the office, protect the culture, and make sure everyone is happy! "







