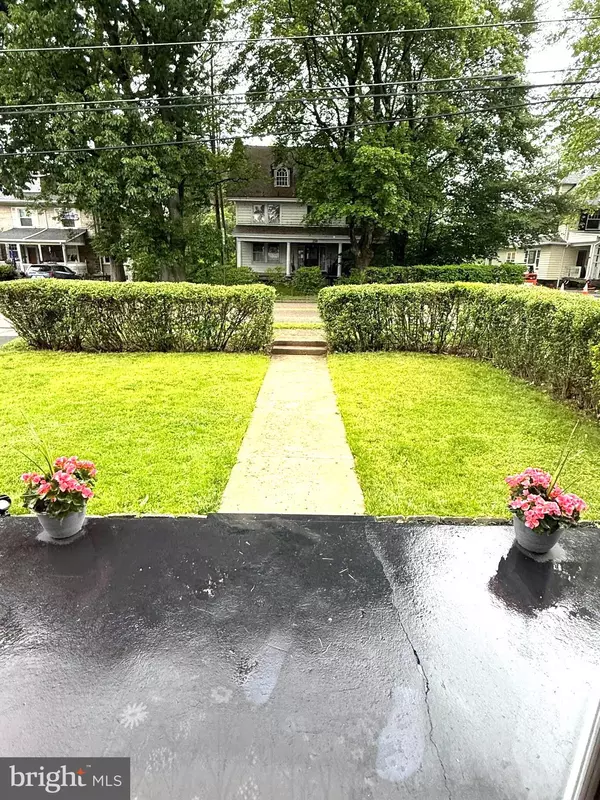Bought with Danielle Mancini • EveryHome Realtors
$400,000
$375,000
6.7%For more information regarding the value of a property, please contact us for a free consultation.
3 Beds
1 Bath
1,248 SqFt
SOLD DATE : 07/21/2025
Key Details
Sold Price $400,000
Property Type Single Family Home
Sub Type Detached
Listing Status Sold
Purchase Type For Sale
Square Footage 1,248 sqft
Price per Sqft $320
Subdivision Abington
MLS Listing ID PAMC2141534
Sold Date 07/21/25
Style Colonial
Bedrooms 3
Full Baths 1
HOA Y/N N
Abv Grd Liv Area 1,248
Year Built 1925
Available Date 2025-05-27
Annual Tax Amount $5,043
Tax Year 2024
Lot Size 5,000 Sqft
Acres 0.11
Lot Dimensions 40.00 x 0.00
Property Sub-Type Detached
Source BRIGHT
Property Description
Timeless Colonial Charm Meets Convenience in this captivating home, where original character seamlessly blends with thoughtful updates. From the moment you arrive, the home's curb appeal and expansive front patio set the stage for what awaits inside.
Enter through the center hall foyer, flanked by French doors that frame the formal living and dining rooms. Original hardwood floors flow throughout these gracious spaces, while the living room's decorative fireplace creates a natural gathering spot for cozy evenings. The kitchen includes a generous double sink, dual-oven range, and eye-catching tile backsplash, while glass-front cabinetry provides both display space and ample storage. Upstairs, three well-appointed bedrooms offer peaceful retreats, served by a pristine ceramic tile bathroom. Clever built-in storage solutions, including hallway closets and a built-in chest, maximize the home's functionality. Extend your living space to the rear porch, where partial coverage ensures year-round enjoyment. The unique dual-driveway wraps around the home offering exceptional convenience, connecting to a detached one-car garage. Full unfinished basement provides laundry, storage and the potential future living space.
Perfectly positioned for today's lifestyle, with easy access to public transportation, shopping, The Keswick Theatre, restaurants and local parks. This distinctive home offers the rare combination of historic charm, modern amenities, and practical convenience – ready to welcome its next chapter. A work relocation has encouraged the sale of this beloved home.
Location
State PA
County Montgomery
Area Abington Twp (10630)
Zoning RESIDENTIAL
Rooms
Basement Walkout Stairs
Main Level Bedrooms 3
Interior
Hot Water Natural Gas
Heating Radiator
Cooling None
Flooring Hardwood
Fireplace N
Heat Source Natural Gas
Exterior
Parking Features Additional Storage Area
Garage Spaces 6.0
Water Access N
Accessibility None
Total Parking Spaces 6
Garage Y
Building
Story 2
Foundation Brick/Mortar
Sewer Public Sewer
Water Public
Architectural Style Colonial
Level or Stories 2
Additional Building Above Grade, Below Grade
New Construction N
Schools
School District Abington
Others
Senior Community No
Tax ID 30-00-15988-002
Ownership Fee Simple
SqFt Source Assessor
Special Listing Condition Standard
Read Less Info
Want to know what your home might be worth? Contact us for a FREE valuation!

Our team is ready to help you sell your home for the highest possible price ASAP

"My job is to find and attract mastery-based agents to the office, protect the culture, and make sure everyone is happy! "







