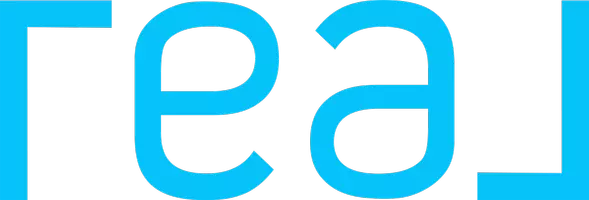Bought with Oscar Batres • Samson Properties
$391,000
$380,000
2.9%For more information regarding the value of a property, please contact us for a free consultation.
3 Beds
2 Baths
1,750 SqFt
SOLD DATE : 07/25/2025
Key Details
Sold Price $391,000
Property Type Single Family Home
Sub Type Detached
Listing Status Sold
Purchase Type For Sale
Square Footage 1,750 sqft
Price per Sqft $223
Subdivision Gwynnvale
MLS Listing ID MDBC2131216
Sold Date 07/25/25
Style Split Level
Bedrooms 3
Full Baths 2
HOA Y/N N
Abv Grd Liv Area 1,750
Year Built 1957
Available Date 2025-06-27
Annual Tax Amount $3,985
Tax Year 2025
Lot Size 6,783 Sqft
Acres 0.16
Lot Dimensions 1.00 x
Property Sub-Type Detached
Source BRIGHT
Property Description
Charming, serene, and impeccably maintained—this split-level beauty is the total package. Featuring 3 generous bedrooms and 2 full baths, this home is nestled on a lush, tree-lined front yard with a peaceful stream flowing gently through the landscape, setting a picture-perfect first impression. Inside, you'll find a bright, open layout with tasteful finishes and timeless updates throughout.
At the rear, a large back room invites you to unwind while overlooking the adjacent park—an ideal space for morning coffee or quiet evenings. The spacious backyard includes a large detached storage room, perfect for hobbies, tools, or extra storage. This home blends nature, comfort, and functionality in one seamless setting. Truly move-in ready and in excellent condition—come experience it for yourself. The property is equipped with a full camera security system inside and out, offering peace of mind.
Location
State MD
County Baltimore
Zoning 010
Rooms
Other Rooms Living Room, Dining Room, Primary Bedroom, Bedroom 2, Bedroom 3, Kitchen, Family Room, Laundry
Basement Fully Finished
Interior
Interior Features Kitchen - Gourmet, Dining Area, Upgraded Countertops, Wood Floors, Recessed Lighting, Floor Plan - Open, Breakfast Area, Carpet, Ceiling Fan(s), Combination Dining/Living, Formal/Separate Dining Room, Kitchen - Eat-In
Hot Water Natural Gas
Heating Forced Air
Cooling Central A/C
Flooring Hardwood, Carpet
Equipment Washer/Dryer Hookups Only, Dishwasher, Disposal, Dual Flush Toilets, Exhaust Fan, Icemaker, Refrigerator, Built-In Microwave, Oven - Self Cleaning, Oven - Single, Oven/Range - Electric, Stainless Steel Appliances, Stove, Water Dispenser, Water Heater
Fireplace N
Window Features Double Pane,Insulated,Vinyl Clad
Appliance Washer/Dryer Hookups Only, Dishwasher, Disposal, Dual Flush Toilets, Exhaust Fan, Icemaker, Refrigerator, Built-In Microwave, Oven - Self Cleaning, Oven - Single, Oven/Range - Electric, Stainless Steel Appliances, Stove, Water Dispenser, Water Heater
Heat Source Natural Gas
Laundry Hookup
Exterior
Exterior Feature Patio(s)
Fence Rear
Utilities Available Natural Gas Available, Electric Available, Cable TV Available
Water Access N
View Garden/Lawn
Roof Type Asphalt
Accessibility Other
Porch Patio(s)
Garage N
Building
Lot Description Front Yard, Landscaping, Level, Rear Yard, SideYard(s)
Story 3
Foundation Other
Sewer Public Sewer
Water Public
Architectural Style Split Level
Level or Stories 3
Additional Building Above Grade, Below Grade
Structure Type Cathedral Ceilings,Dry Wall,High
New Construction N
Schools
High Schools Pikesville
School District Baltimore County Public Schools
Others
Pets Allowed Y
Senior Community No
Tax ID 04030302004820
Ownership Fee Simple
SqFt Source Assessor
Security Features Main Entrance Lock,Smoke Detector
Acceptable Financing Conventional, FHA, Cash, FNMA, VA
Listing Terms Conventional, FHA, Cash, FNMA, VA
Financing Conventional,FHA,Cash,FNMA,VA
Special Listing Condition Standard
Pets Allowed No Pet Restrictions
Read Less Info
Want to know what your home might be worth? Contact us for a FREE valuation!

Our team is ready to help you sell your home for the highest possible price ASAP

"My job is to find and attract mastery-based agents to the office, protect the culture, and make sure everyone is happy! "







